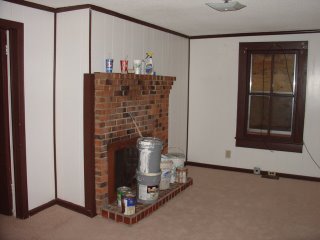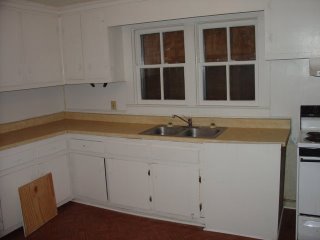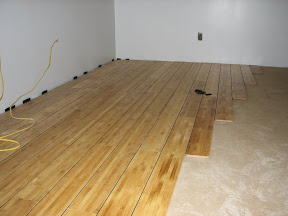
Flooring and Paint
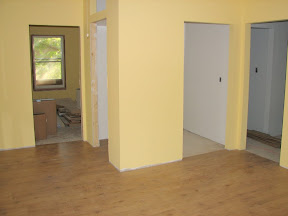
TILE!!
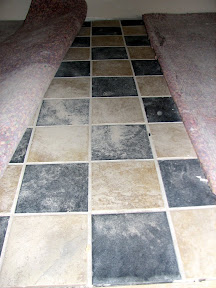
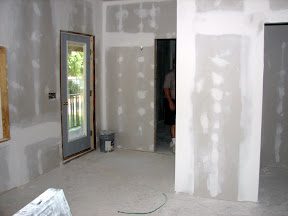
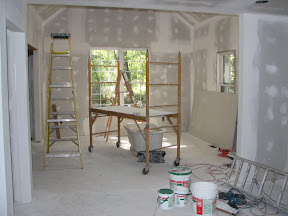
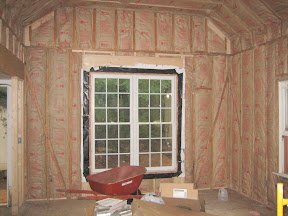


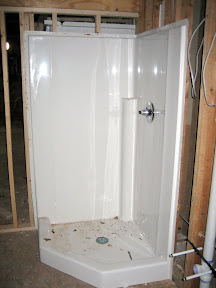
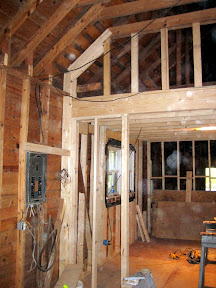
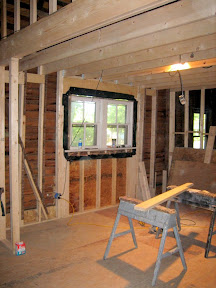


You've got to like the Swedes. In fact, thinking back to my old backpacking trip through South East Asia in 1992, no matter where I went, no matter what problems one cultural group had with another cultural group, everyone seemed to like the Swedish. They never really colonized or tyrannized anyone.
I also recall a small boy I saw in Indonesia. He was wearing a t-shirt with pictures of Saddam Hussein, a tank, and a anti-aircraft gun. I'd show you a picture, but I don't have one. That small child may have had no love of America or George H.W. Bush, but he did love capitalism. Taking a picture of his t-shirt cost 50 cents.

















